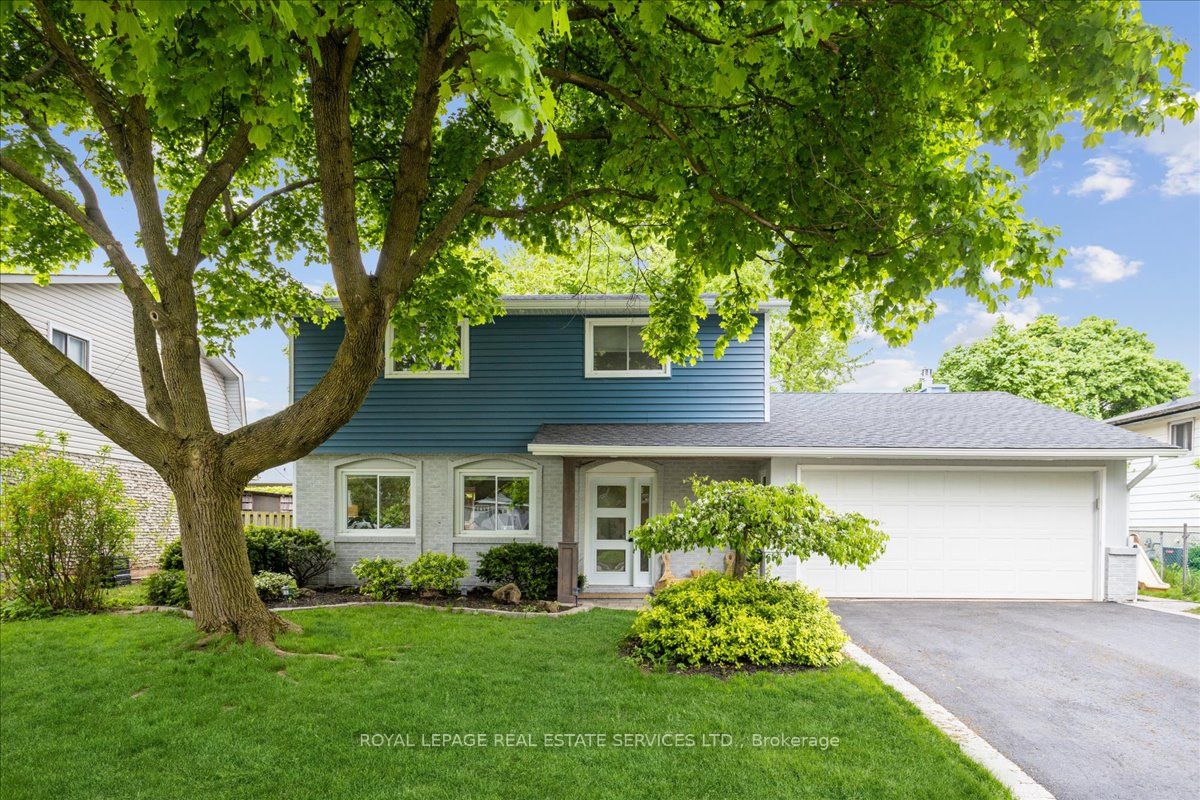
2461 Bridge Rd (Bronte and Rebecca)
Price: $1,549,999
Status: For Sale
MLS®#: W9006332
- Tax: $4,461.48 (2023)
- Community:Bronte West
- City:Oakville
- Type:Residential
- Style:Detached (2-Storey)
- Beds:4
- Bath:4
- Size:1500-2000 Sq Ft
- Basement:Crawl Space (Finished)
- Garage:Attached (2 Spaces)
- Age:51-99 Years Old
Features:
- InteriorFireplace
- ExteriorBrick, Vinyl Siding
- HeatingForced Air, Gas
- Sewer/Water SystemsSewers, Municipal
Listing Contracted With: ROYAL LEPAGE REAL ESTATE SERVICES LTD.
Description
Located in the highly sought after Bronte West, this 4 bedroom, 4 bathroom 2 story turn key gem checks all the boxes. It's exterior curb appeal invites you into its beautifully renovated interior. Engineered hardwood flooring throughout the main level. Updated kitchen with sightlines through the family room/gas fireplace. Dining room leading to additional living room adds options for you or guests. It's newly renovated basement (2024) including a new 3 piece bathroom (2024) will be welcomed. Newly renovated 4 piece bathroom (2024) on the second level. New furnace, new roof, new siding, all done in 2024, leaves you with time to experience and enjoy your new neighborhood. Minutes to Donovan Bailey Park, Bronte Harbor, restaurants, and shopping makes this home even more inviting. Additional essential amenities include top rated schools, golf, easy HWY/GO train access, hospital and so much more!
Want to learn more about 2461 Bridge Rd (Bronte and Rebecca)?

Aysha Akram Rizwan BROKER, SRS, CNE, ABR, AREN
RE/MAX Real Estate Centre Inc., Brokerage
Sell, Buy, Invest with Confidence!
- (905) 599-4818
- (905) 270-2000
- (905) 270-0047
Rooms
Real Estate Websites by Web4Realty
https://web4realty.com/
