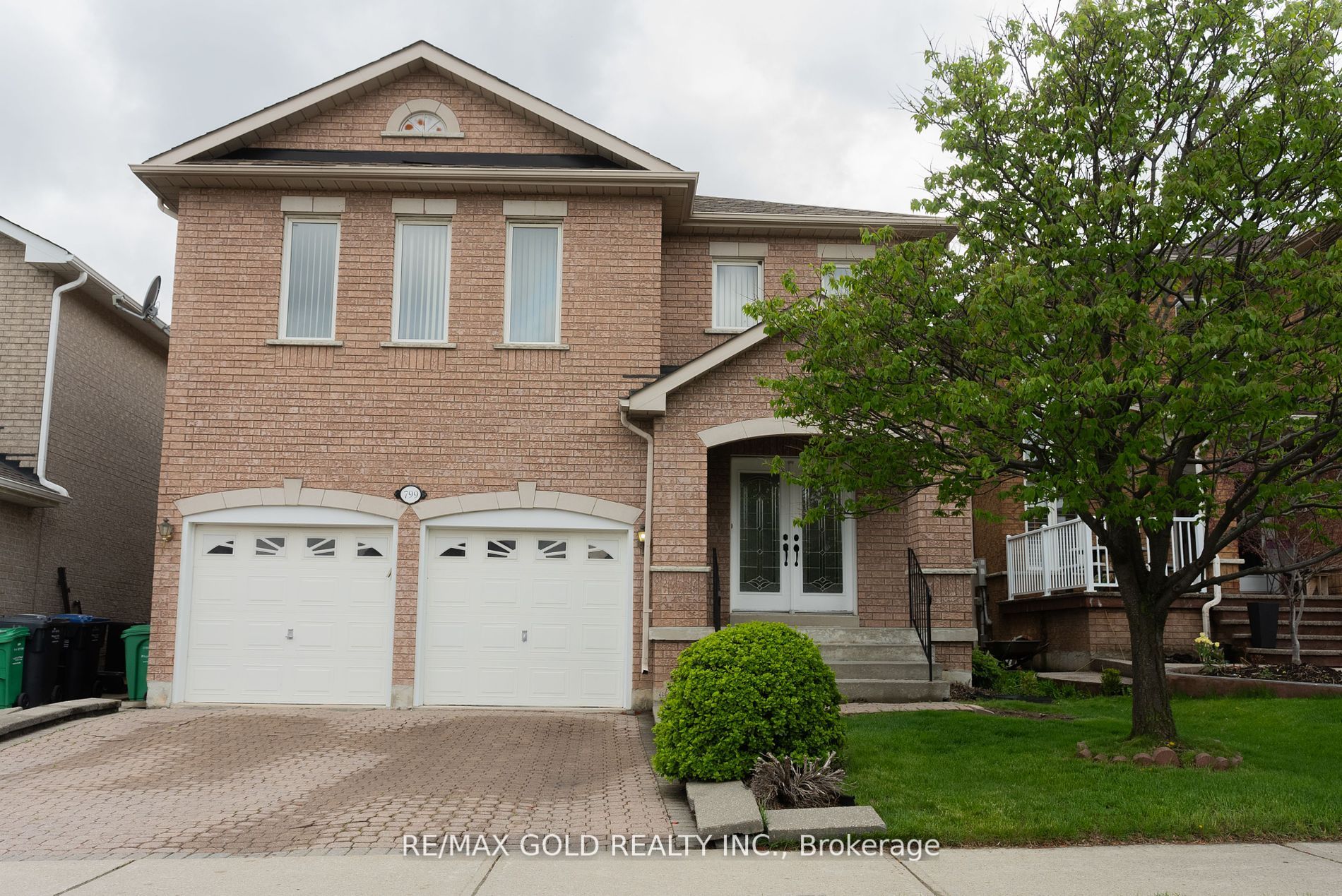- Tax: $7,122.83 (2024)
- Community:Meadowvale
- City:Mississauga
- Type:Residential
- Style:Detached (2-Storey)
- Beds:4
- Bath:3
- Size:2500-3000 Sq Ft
- Basement:Sep Entrance (Unfinished)
- Garage:Attached (2 Spaces)
- Age:16-30 Years Old
Features:
- InteriorFireplace
- ExteriorBrick
- HeatingForced Air, Gas
- Sewer/Water SystemsSewers, Municipal
- Lot FeaturesLibrary, Park, Public Transit, School
Listing Contracted With: RE/MAX GOLD REALTY INC.
Description
Detached 2880 sq. ft as per MPAC.Fully Reno'd from Top to Bottom and Inside & Out with Over $80k in upgrades, NOTHING has been overlooked!! Nestled in the esteemed community of Meadowvale Village, this stunning 4-bedroom, 3-bathroom offers the perfect blend of comfort and entertainment! Freshly Painted, New Hardwood floor throughout, new dryer, roof, and furnace approx. 4 years ago. The spacious double-door entrance welcomes you to the brightly lit living room with 8.5 ft ceilings, a dining area, and a family room featuring a fireplace. The upgraded kitchen is a delight with new countertops, stainless steel appliances, and a walkout to a spacious concrete patio ready for your BBQ grill and summer entertainment! 4 spacious bedrooms upstairs with a primary bedroom with 2 walk-in closets + 5 piece ensuite with tub and a standing shower. Convenient separate entrance to the basement through a double garage. The unspoiled Basement Allows You To Finish it Your Way! Minutes to top schools including French school Le Flambeau and steps to transit, shopping, and quick access to highways 401 and 407.Note:, S/S Stove (2024), Bathrooms (2024), Flooring (2024), Fresh Paint (2024) Roof (2022), Furnace/AC (2022) Dryer (2022), Kitchen Counter-Top (2024). Separate entrance from garage to basement.
Want to learn more about 799 Envoy Dr (Derry/Mavis)?

Aysha Akram Rizwan BROKER, SRS, CNE, ABR, AREN
RE/MAX Real Estate Centre Inc., Brokerage
Sell, Buy, Invest with Confidence!
- (905) 599-4818
- (905) 270-2000
- (905) 270-0047
Rooms
Real Estate Websites by Web4Realty
https://web4realty.com/

